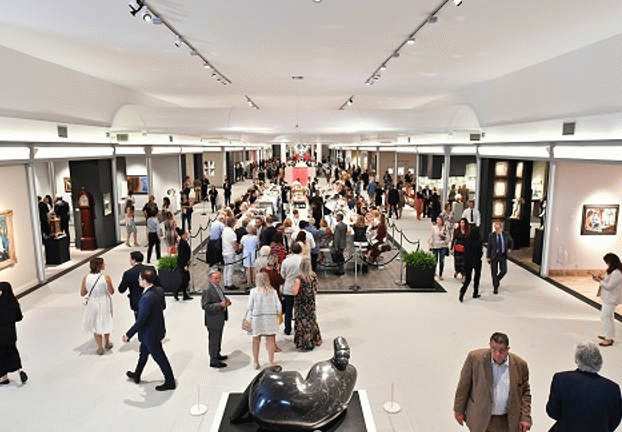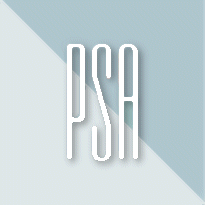Masterful Neptunus create new look for Masterpiece London
Structure specialists Neptunus have reconfigured the layout of their temporary buildings for Masterpiece London to create nearly 20 per cent of additional space for the world's leading cross-collecting fair for fine art, design, furniture and jewellery, from antiquity to the present day.
Neptunus have been supplying the infrastructure to Masterpiece London since it was launched in 2010. The new format introduced for this year’s fair, which takes place from June 28 until July 4, has allowed organisers to attract 160 international exhibitors displaying their work for sale to an audience of new and established collectors from around the world.
Previously the two main exhibition halls spanned 35 metres and 50 metres with the Evolution structures linked to a third smaller Evolution building that formed the fair’s entrance, reception area, security check-point, cloakroom and media centre. For 2018 Neptunus’ designers have been able to replace the three structures by creating two huge roof spans — with the 35 metre hall now extended to a width of 65 metres.
The new layout provides a total of 15,525 square metres of space and has enabled the internal fit-out team to create a new cruciform shape inside the temporary venue. An additional central aisle, running east to west at a right angle to the existing main aisle, has been introduced to help improve the flow of visitors.
More/2
April Trasler, Neptunus Managing Director, says: “This new layout demonstrates the amazing flexibility of our Evolution technology. We are able to ‘cut out’ corners to work around the site space available and any obstacles that may be in the way. The second exhibition hall is 65m x 135m under a single span roof. Our Evolution is able to span this huge width with only 12 internal support legs in the whole footprint which have been cleverly hidden in the interior layout. This has resulted in more gallery space enabling the number of exhibitors at this year’s event to increase from 153 to 160.”
Trasler adds: “It is the first time to my knowledge that a structure with one 65m wide roof span has been built for an event in the UK. The challenges have been the same for this year’s event as in previous years. The time to install and remove our equipment has not changed as has the requirement for services such as lighting, air conditioning ducts etc to be placed in the roof construction at ground level and be lifted without space frame roof using hydraulics. The 65m x 135m roof with everything in it weighs over 175 tonnes, but was successfully lifted ahead of schedule.”
Lucie Kitchener, Managing Director of Masterpiece London, says: “We are delighted to have worked with Neptunus for the last 8 years who have helped us physically realise our growing ambitions for the fair. This year they’ve enabled us to increase the footprint of the fair which will work to improve the flow throughout the fair, and especially during our busy preview day. We’re pleased to have been able to increase the number of exhibitors to 160 this year, which we feel is an optimum number for our guests to enjoy the best of international art, design, furniture and jewellery brought together under one roof.”
The new format has provided organisers with more than 2,000 square metres of additional space overall. Neptunus has also been able to rotate their Alure structure that forms the fair’s Le Caprice Restaurant through 90 degrees and fit it out with large panoramic window panels. An external covered terrace has also been added in an Alure structure for The Ivy Chelsea Brasserie — giving both restaurants excellent views of the iconic Royal Chelsea Hospital building.
Despite the new changes introduced, visitors arriving at the main entrance off of the Embankment still encounter the experience that they are entering a gallery in a permanent building. Stabilo International, who are responsible for the magnificent fit-out and interior design, have retained the wrap around the front of Neptunus’ structures which form a fabric replica of the Royal Chelsea Hospital which is home to the legendary Chelsea Pensioners.
Neptunus’ technicians worked closely with site-management company 20-20 Events to ensure the historic grounds were protected throughout the complex build programme.
About Neptunus
Founded nearly 80 years ago, Neptunus remains a family-run business known for the creativity and innovation of its temporary structures. With a head office in The Netherlands and divisions in the UK, Belgium, Germany, France, Poland and Austria, Neptunus has a proven track record in the design, manufacture and delivery of all types of temporary buildings. Neptunus Ltd is a wholly owned subsidiary of Neptunus BV based in The Netherlands. Its UK operation is located in Swan Valley, Northampton, where the company has purpose built offices, storage and maintenance facilities. Neptunus has over 450,000 square metres of high quality structures in a wide range of styles. With cassette flooring systems, Neptunus' flexible and spacious structures provide ideal solutions for short-term or longer-term rental requirements. For more information visit: www.neptunus.co.uk
For more information, please see:
www.neptunus.co.uk
PAUL SMITH ASSOCIATES
2nd July 2018

Editors please contact PSA for high res version of this and other photos for use with this news story.
